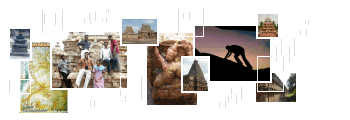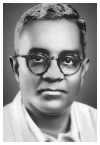 |
 |
 |
http://www.varalaaru.com A Monthly Web Magazine for South Asian History [187 Issues] [1839 Articles] |
 |
 |
 |
http://www.varalaaru.com A Monthly Web Magazine for South Asian History [187 Issues] [1839 Articles] |
|
Issue No. 8

இதழ் 8 [ ஃபிப்ரவரி 15 - மார்ச் 14, 2005 ] 
இந்த இதழில்.. In this Issue.. 
|
The concept of vimana makes its first appearance in the form of terrace elements at Chatrumallaesvaralayam in Dalavanur and the credit goes to the great king Mahendra I, the founder of the first stone shrine at least in the northern part of Tamilnadu. Above the well-formed kapota of the facade are seen the elementary features that later constituted an unit, named as bhumidesa. Alinga, antari, pratimukha and vajana, the four constituents of bhumidesa are all present at Chatrumallesvaralayam. The pratimukhas are left as pieces of stone and not taken shape. A rough-cut vedika is also represented here as the next layer. The decorative elements of the vimana, namely the hara was attempted in the next stage. Koneri mandapa, Mahavaraha cave temple, Mahishamardini mandapa, and the new Varaha cave temple have these decorative elements. A string of miniature shrines known as salas and karnakutas, arranged above the edge of the roof of the aditala constituted the hara which later became a mandatory feature for the multitala constructions. Variations and modifications are met with at the Trimurti cave and the Pancha Pandava mandapa. A karna sala, introduced purely on aesthetic grounds, got aligned with the other hara structures so well, and accentuated the beauty of the structure. After a tiresome trial of linear expansions, attempts were made in the vertical direction. This resulted in the formation of the first full fledged stone vimana of Tamilnadu with all its basic six parts, the basement, wall, roof, griva, sikhara, and the stupi. Draupati ratha is a fine example for an alpa or simple vimana of the Pallava times. Increasing the height of the vimana became the next concern. A shorter version of the aditala was interposed between the roof and the griva to make the vimana a two-storeyed structure. Mukunta Nayanar temple at Mamallapuram stands a good example for such two-storeyed structures. Most of the monolithic vimanas formed by the Pallavas are dvitalas only. This successful addition of an extra tala, encouraged Pallava craftsmen to attempt multitala structures in stone. Dharmaraja ratha, a monolithic three vimana made at Mamallapuram was probably the first multitala structure created in stone by the Pallavas. The shore temples facing both east and west were constructed out of cut stone as structural temples at a slightly later period. Vaikunta Perumal temple at Kanchipuram has four talas and is the tallest vimana of the Pallava period. While experimenting in increasing the talas, the Pallava craftsmen simultaneously tried different expressions in all the angas of the vimana to augment the beauty and as well to register their innovative ideas and expertise in temple architecture. Various types of basements such as padabandha, padmabandha, pratibandha and kapotabandha were tried. Plain mouldings were made artistic with the embracing lotus linings. The solid jagati has taken the shape of lotus petals and became mahapadma. At Kailasanatha temple it was cut open into equally sized squares to accommodate the ganas in various poses which gives the entire temple a pleasant throb. Kumuda has taken an octagonal shape in selected sites with ornamental designs embossed on its all faces. An upapitha was introduced to increase the height of the basement in temples like Kailasanatha at Thiruppattur and the same was decorated with seated animal figures. The wall and the basement found an intermediate element, the vedika complex, introduced not only to increase the height but also to add solidarity to the wall. The earlier pattern of saduram kattu saduram type of pillars and pilasters were given up even in the later caves and in their place were tried the round and faceted pilasters. The eight faceted Vishnukunta pilasters of Kailasanatha temple at Kanchipuram speak volumes of craftsmanship. The ordinary base was replaced by either seated yali or the rampant one. Almost all the parts of the pilasters were decorated either with scroll work or with alternate gems and pearls. The mala and the sthana parts were given due importance and received excellent carvings of miniature reliefs. The planning of the divisions and the placement of niches in the plain walls deserve special mention. Decorating the divisions with suitable incarnations of the gods, paying utmost care to form and elegance and not forgetting the importance laid upon such expressions is the most significant and praiseworthy talent of the Pallava sculptors. The walls of Rajasimmesvaram at Mamallapuram, Iravathan Isvaram at Kanchipuram are excellent examples to highlight this particular skill of the Pallava craftsmen. In some temples such as in Arjuna ratha the sides of the aditala were broken by offset projections at intervals, starting from the basement. This scheme was carried up to the talas above the Dharmaraja ratha, resulting in bays at the corners and along the sides with intervening recesses. The projected bays are the bhadras cantoned by pilasters at their outer corners. Kailasanatha temple at Thiruppattur presents an excellent schematic representation of such projections and recessions which gives the temple a striking appearance. Vimanas with single and multiple entrances were tried even at the monolithic stage. Arjuna and sahadeva rathas have single entrances whereas the Bhima and Dharmaraja rathas have entrances on all the four sides in the form of facades. A novel idea of sandhara vimana was attempted with great success. In this, the sanctum had two walls with a circumambulatory interspace in-between. Kailasanatha temples at Uttiramerur, Thiruppattur and Kanchipuram have excellent sandhara vimanas. The double walled sanctum of these vimanas provided a broadbase and this facilitated the architects to have multiple talas over the aditala and to create a space in-between the hara and the harmya in the upper talas. Such anarpita haras increased the distance between the central core of the construction from the decorative elements and played a vital role in emphasising the elegance and beauty of the entire building. This knowledge of space and alignment reveals the supremacy achieved by the Pallava sculptors in architectural skill and ideas over their Pandya counterparts. By slightly pulling out the major bhadras from the regular outline of the sides of a vimana, angalayas were formed. Panamalai Isvaram was the first place where this was experimented by the sculptors of the eighth century. The success of the scheme forced them to proceed with the formation of angalayas in all the divisions on all the four sides of the aditala. This courageous and bold attempt yielded the most magnificent vimana of the Pallava times, the Kailasanatha temple at Kanchipuram. Even the Cholas, the great temple builders of Tamilnadu, could not produce such a marvel at anytime during their centuries long reign. Among the sandhara vimanas built during the Pallava rule in Tamilnadu, Kailasanatha temple at Kanchipuram is the only one which had the fortune of elaborating its aditala on all the four directions in the form of angalayas. It evolved as a combination of both sandhara and angalaya concepts. The peak that the Pallava architects had achieved in engineering skill and perfect planning in constructions of vimanas is obvious and staring. Every niche of this grand structure is embellished with eye-catching iconological feast. The decorative elements such as the toranas and arches were given a thrust and are simply vibrating with life. The schematic planning of the upper talas and the hara elements deserve special mention. The tala harmyas of the shore temples and Dharmaraja ratha at Mamallapuram and the Kailasanatha temple at Kanchipuram are in perfect alignment with the aditala presenting an impressive and imposing appearance to the entire vimana. The sikharas, treated with care and skill, represent varieties, establishing the unbound power of imagination enjoyed by Pallava artists. An exclusive plan of having three functional talas including the aditala was first attempted in Dharmaraja ratha and later extended with an elaborate plan in Vaikuntaperumal temple at Kanchipuram. This chatur tala misra vimana has the standing, sitting, and reclining forms of Vishnu in its three talas. It is thus a forerunner of many such Vishnu temples that were erected later by the Cholas. Here, the mode of construction differs slightly from the sandhara pattern in that the sanctum has double walls with an interspace only on the three sides leaving the front. There is a flight of steps on the north and south for ascent and descent providing access to and exit from the second tala. The open outer ambulatory of the second tala is surrounded by parapet formed by the hara. A similar arrangement provided for the third tala is not in use. The topmost tala forms a smaller square is closed on all sides and carries an octagonal griva and sikhara. Sundaravarada Perumal temple at Uttiramerur, a similar vimana with additional elaborations on the sides presenting angalaya like offsets, is a monumental evidence time has saved to establish the enthuciasm exhibited in adventurous attempts even in the field of temple architecture where everything was dictated by the mute of texts. A similar study of contemporary constructions made in the Pandya region, proves beyond doubt the experimenting nature, innovative mind, and the power of imagination the Pallava architects were gifted with. The various types of vimanas with their extensive plans, additions and improvements made as per the needs though stand in silence for centuries together, project the image and speak of the supremacy which the Pallava craftsmen attained in temple building. this is txt file� |

சிறப்பிதழ்கள் Special Issues 

புகைப்படத் தொகுப்பு Photo Gallery 
|
| (C) 2004, varalaaru.com. All articles are copyrighted to respective authors. Unauthorized reproduction of any article, image or audio/video contents published here, without the prior approval of the authors or varalaaru.com are strictly prohibited. | ||